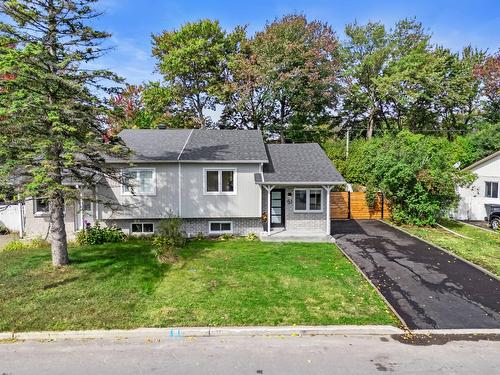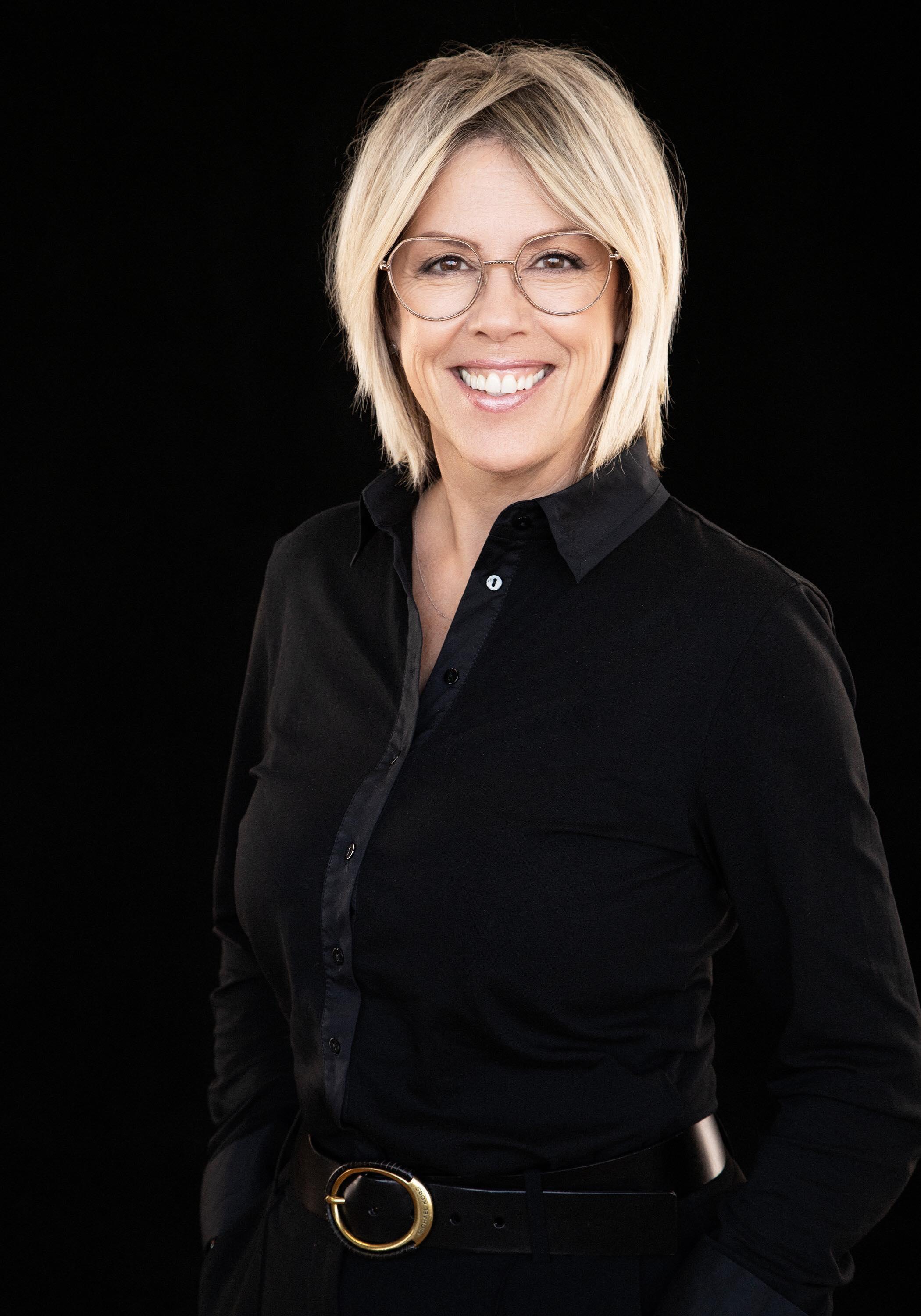



Giulia Giampa, Courtier immobilier résidentiel | Diane Giguère, Real Estate Broker




Giulia Giampa, Courtier immobilier résidentiel | Diane Giguère, Real Estate Broker

Phone: 514.735.2281
Mobile: 514.235.6939

263
BOUL. GRAHAM
Montreal (Mount-Royal),
QC
H3P 2C7
| Neighbourhood: | Nord |
| Building Style: | Semi-detached |
| Lot Assessment: | $125,300.00 |
| Building Assessment: | $259,500.00 |
| Total Assessment: | $384,800.00 |
| Assessment Year: | 2023 |
| Municipal Tax: | $2,196.00 |
| School Tax: | $228.00 |
| Annual Tax Amount: | $2,424.00 (2025) |
| Lot Frontage: | 46.0 Feet |
| Lot Depth: | 81.0 Feet |
| Lot Size: | 3746.0 Square Feet |
| Building Width: | 34.0 Feet |
| Building Depth: | 24.0 Feet |
| No. of Parking Spaces: | 4 |
| Floor Space (approx): | 883.0 Square Feet |
| Built in: | 1986 |
| Bedrooms: | 2+1 |
| Bathrooms (Total): | 2 |
| Zoning: | RESI |
| Driveway: | Asphalt |
| Kitchen Cabinets: | Melamine |
| Heating System: | Electric baseboard units |
| Water Supply: | Municipality |
| Heating Energy: | Electricity |
| Equipment/Services: | Wall-mounted heat pump |
| Windows: | PVC |
| Foundation: | Poured concrete |
| Pool: | Inground |
| Proximity: | Highway , CEGEP , Daycare centre , Golf , Park , Bicycle path , Elementary school , High school , Commuter train , Public transportation |
| Siding: | Aluminum , Brick |
| Basement: | 6 feet and more , Finished basement |
| Parking: | Driveway |
| Sewage System: | Municipality |
| Window Type: | Casement |
| Roofing: | Asphalt shingles |