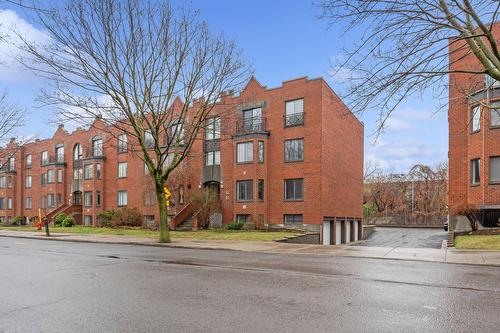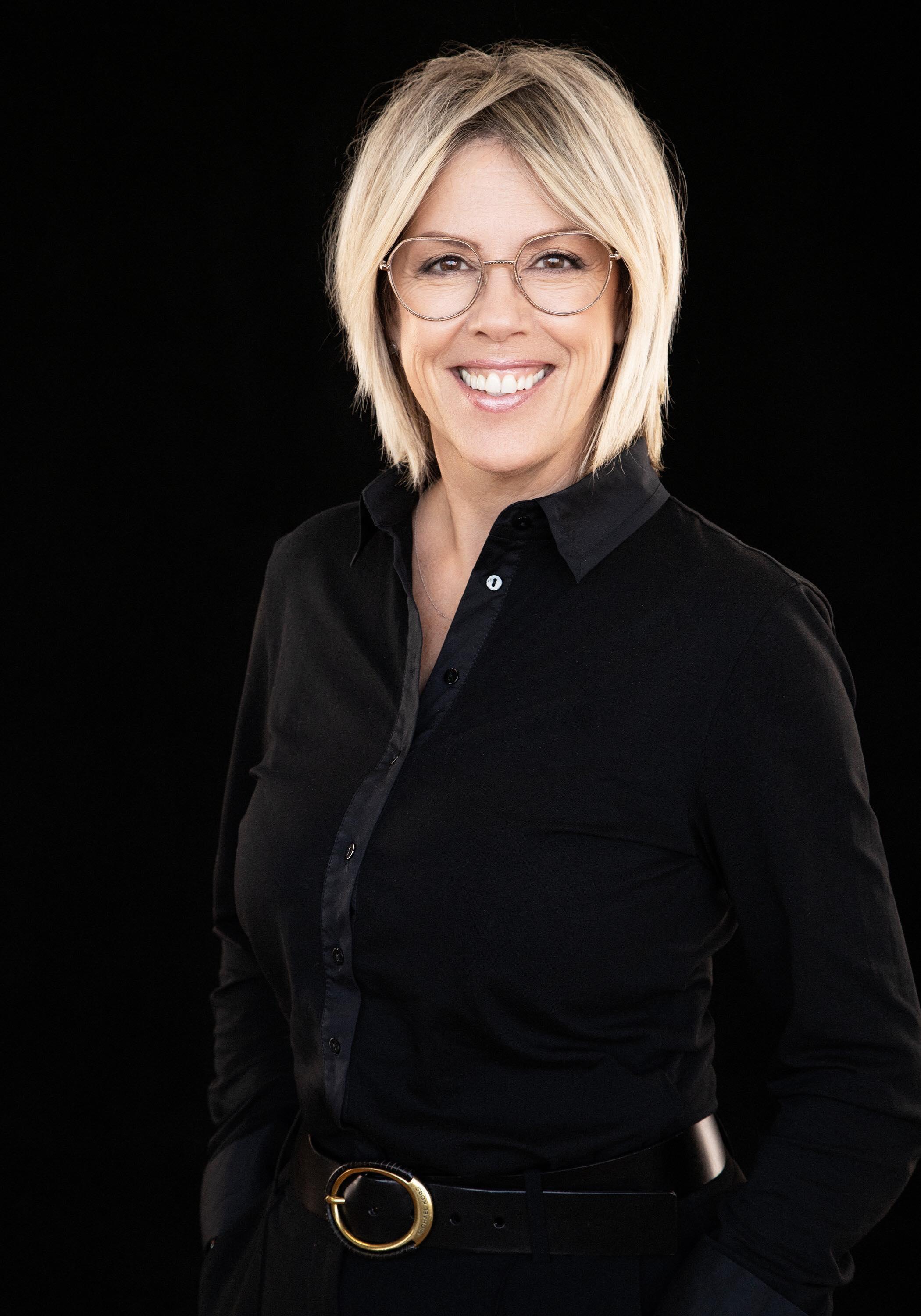



Diane Giguère, Real Estate Broker | Giulia Giampa, Courtier immobilier résidentiel




Diane Giguère, Real Estate Broker | Giulia Giampa, Courtier immobilier résidentiel

Phone: 514.735.2281
Mobile: 514.235.6939

263
BOUL. GRAHAM
Montreal (Mount-Royal),
QC
H3P 2C7
| Neighbourhood: | Shop Angus |
| Building Style: | Attached |
| Condo Fees: | $273.00 Monthly |
| Lot Assessment: | $153,600.00 |
| Building Assessment: | $216,800.00 |
| Total Assessment: | $370,400.00 |
| Assessment Year: | 2025 |
| Municipal Tax: | $2,370.00 |
| School Tax: | $278.00 |
| Annual Tax Amount: | $2,648.00 (2025) |
| No. of Parking Spaces: | 1 |
| Floor Space (approx): | 1042.0 Square Feet |
| Built in: | 1986 |
| Bedrooms: | 2 |
| Bathrooms (Total): | 1 |
| Zoning: | RESI |
| Driveway: | Asphalt , Other |
| Animal types: | Pets allowed |
| Kitchen Cabinets: | Wood |
| Heating System: | Electric baseboard units |
| Water Supply: | Municipality |
| Heating Energy: | Electricity |
| Equipment/Services: | Fire detector , Intercom , Inside storage , Partially furnished , Wall-mounted heat pump |
| Windows: | Aluminum |
| Washer/Dryer (installation): | Other |
| Proximity: | CEGEP , Hospital , Metro , Park , Bicycle path , Elementary school , High school , Public transportation |
| Siding: | Brick |
| Parking: | Driveway |
| Sewage System: | Municipality |
| Window Type: | Sliding , French door |
| Roofing: | Other , Elastomeric membrane |
| Electricity : | $790.00 |